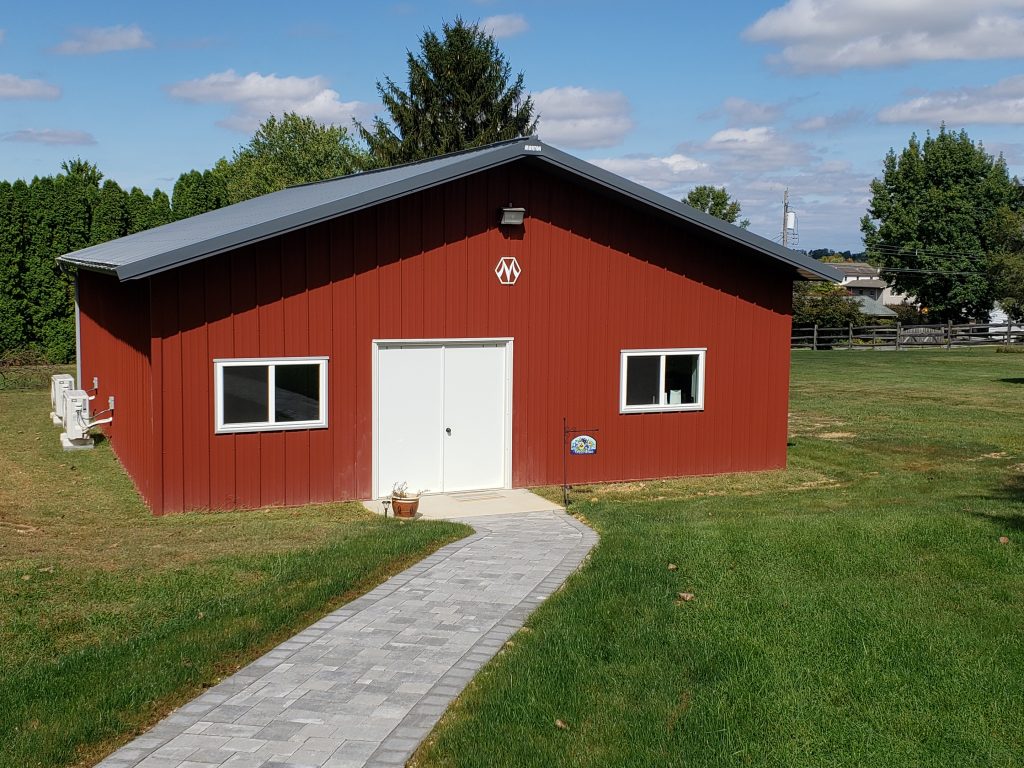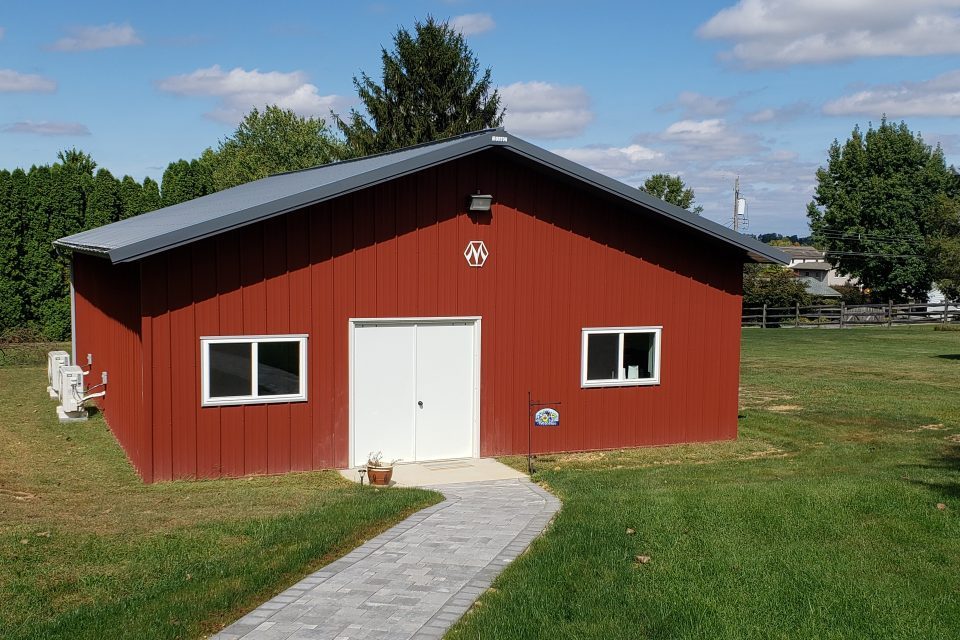The retreat center was completed in June, 2019 and comprises 1,200 square feet of space. The building was built by Morton Buildings and has been designed specifically for quilting, scrapbooking, crafting, meetings and other group functions. Two HVAC units keep the building cool in the summer and warm in the winter. A security system keeps everyone and their equipment safe and secure..
The front of the Academy Retreat Center. We added double doors in the front and back of the building so you can bring your equipment in easily. 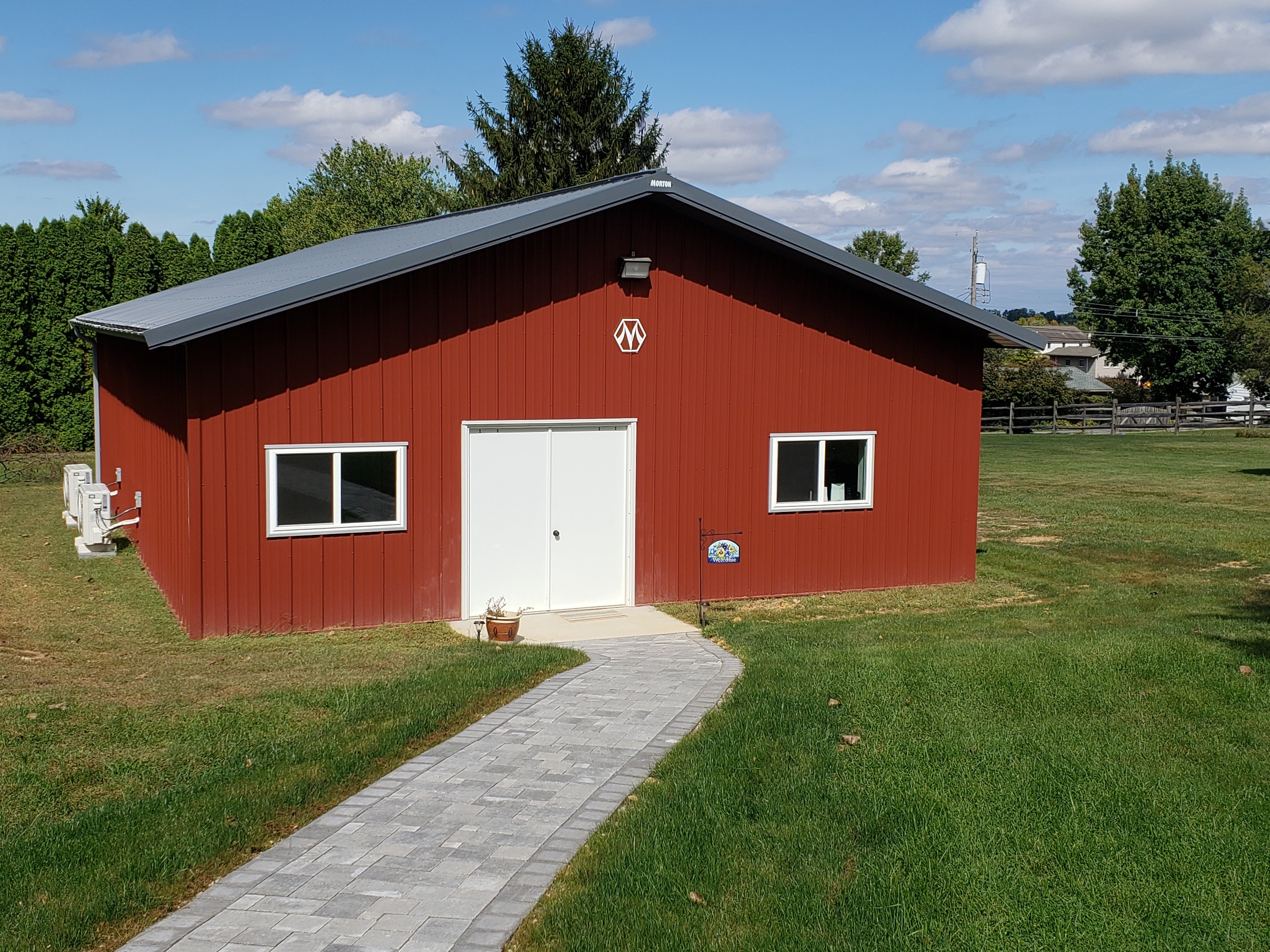 |
The side of the Academy Retreat Center. We added plenty of windows for natural light. 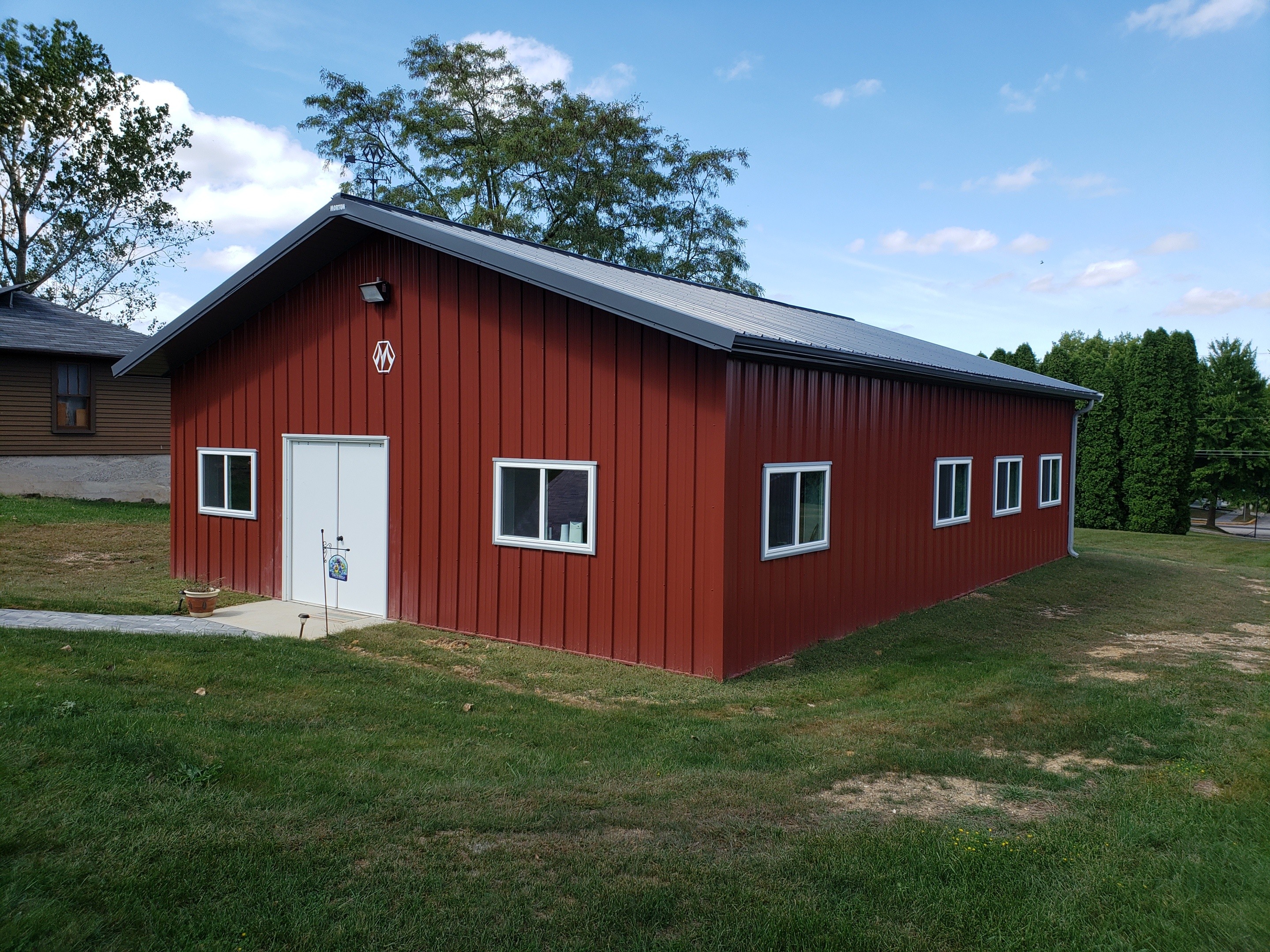 |
Tables are set up in pods of five. Each table is 72" x 30" so you have plenty of workspace. 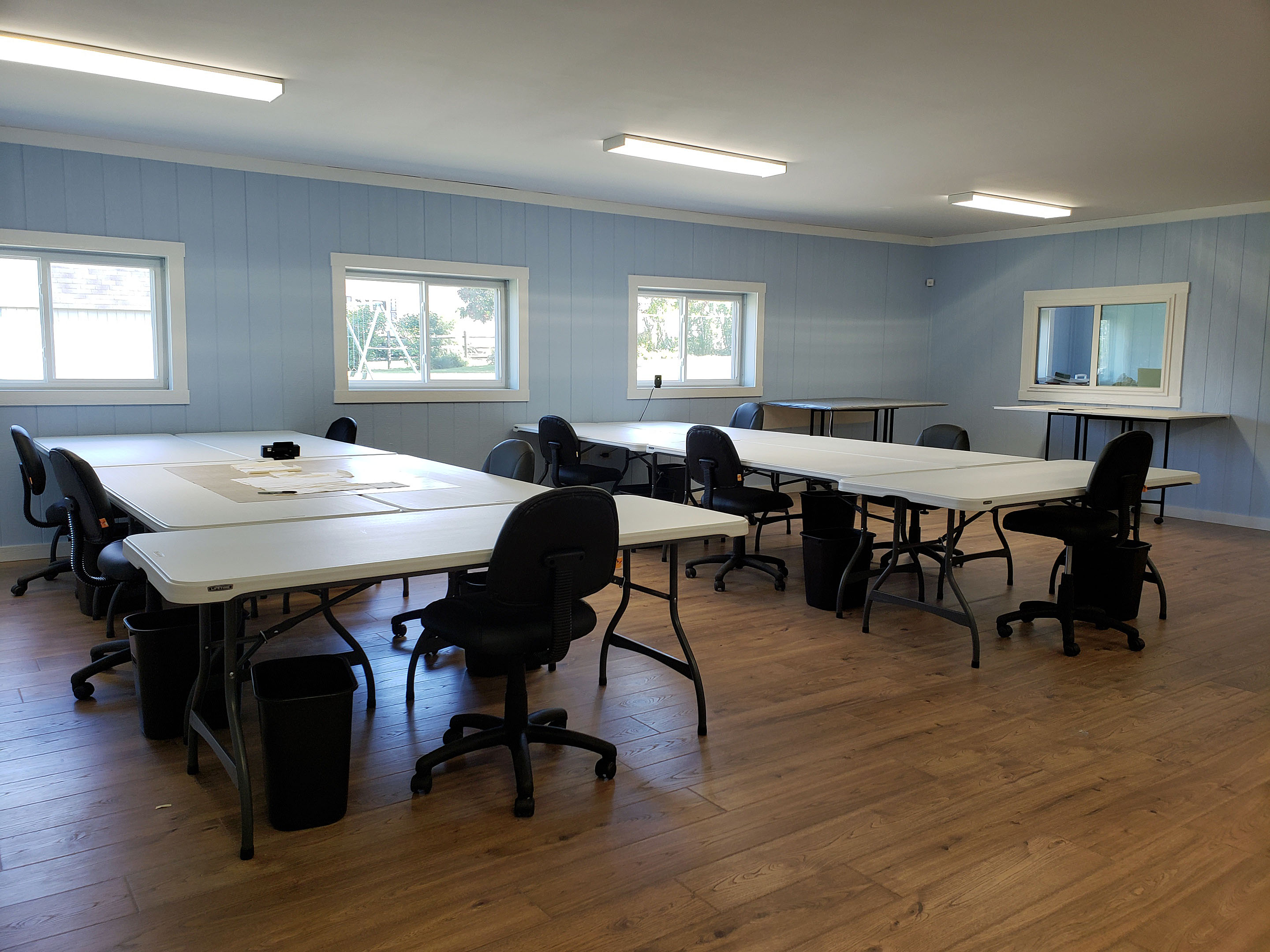 |
Table Pod #1 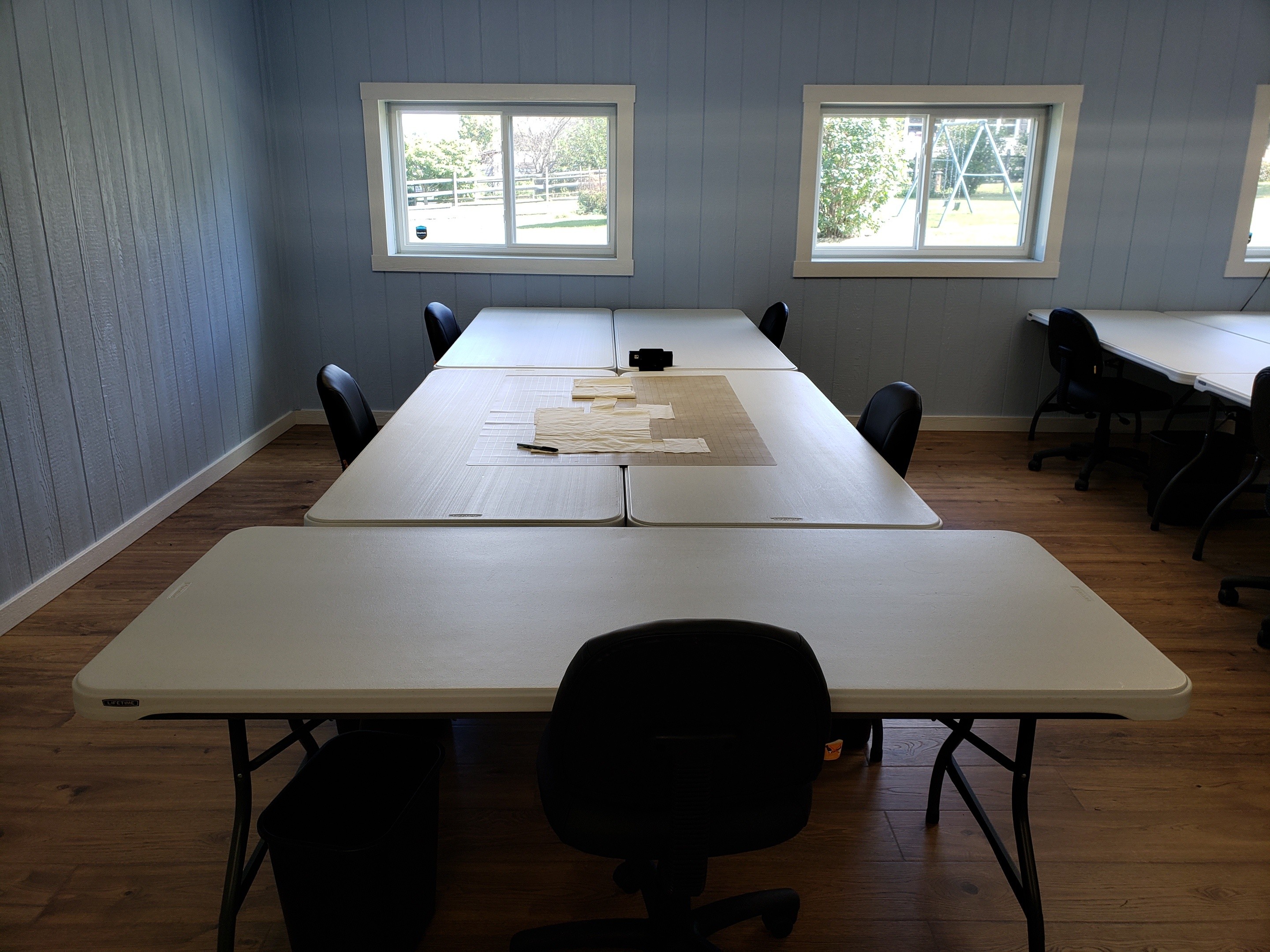 |
Table Pod #2 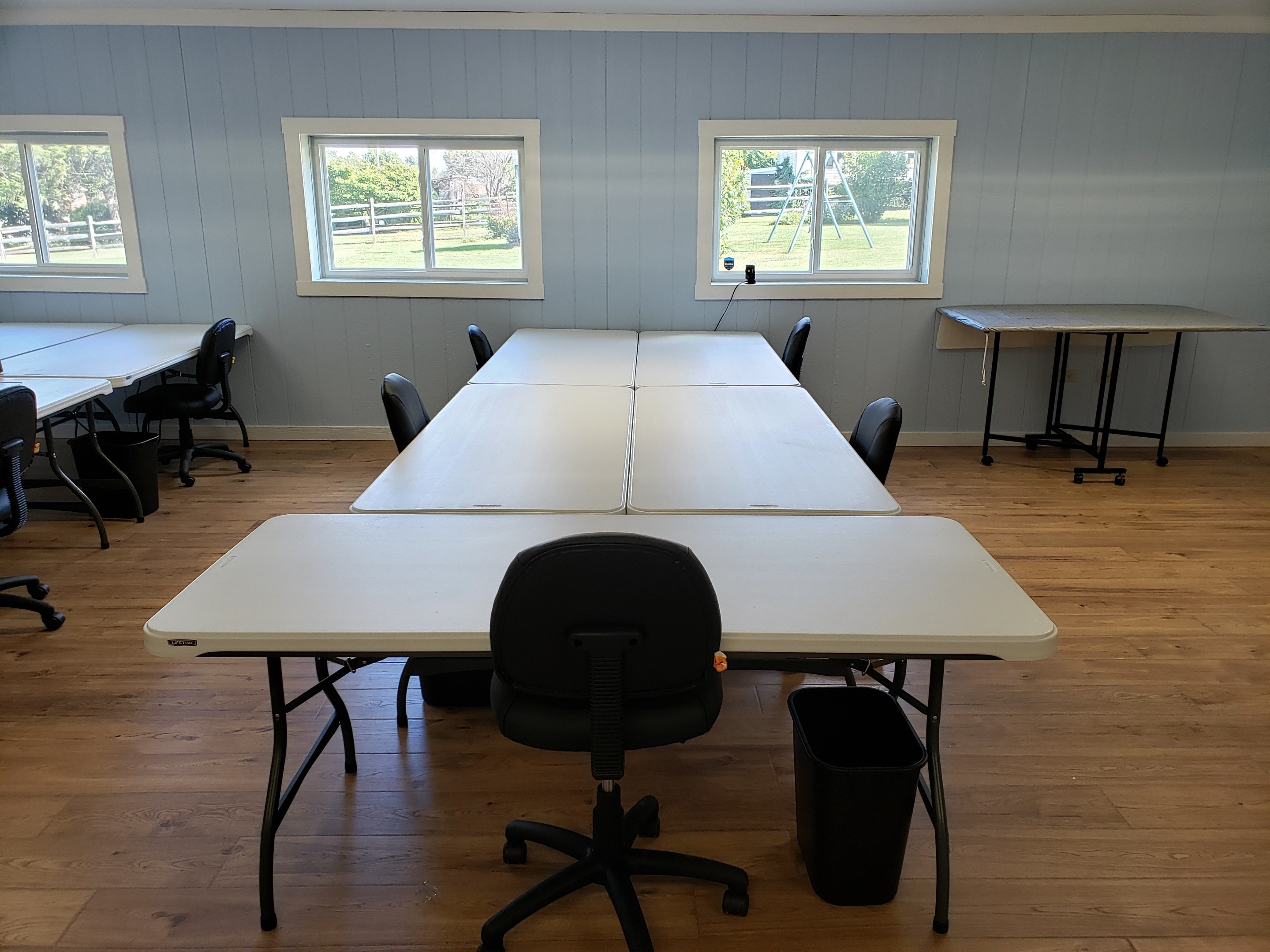 |
Cutting Table and Ironing Table Area 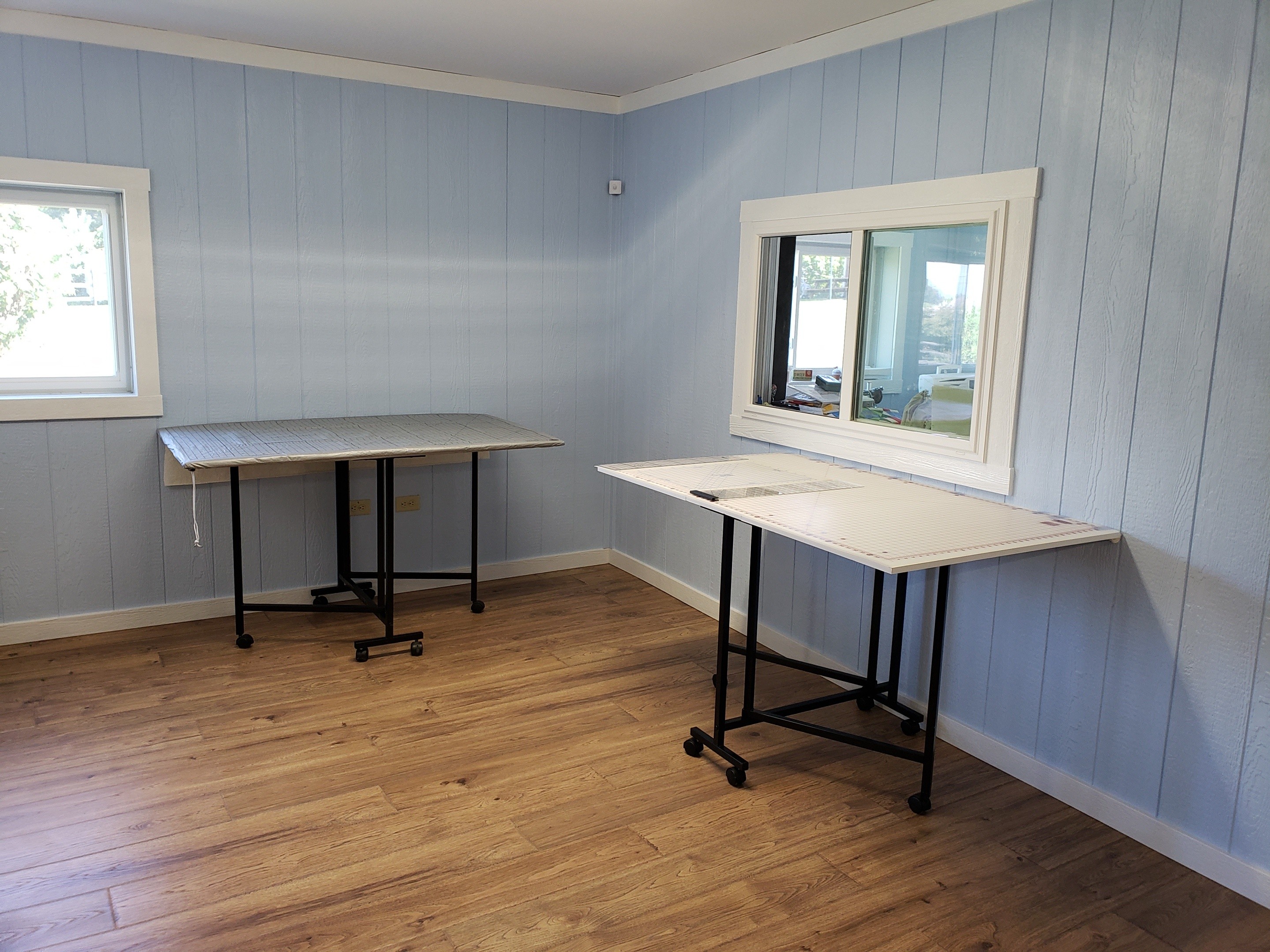 |
Cutting Table 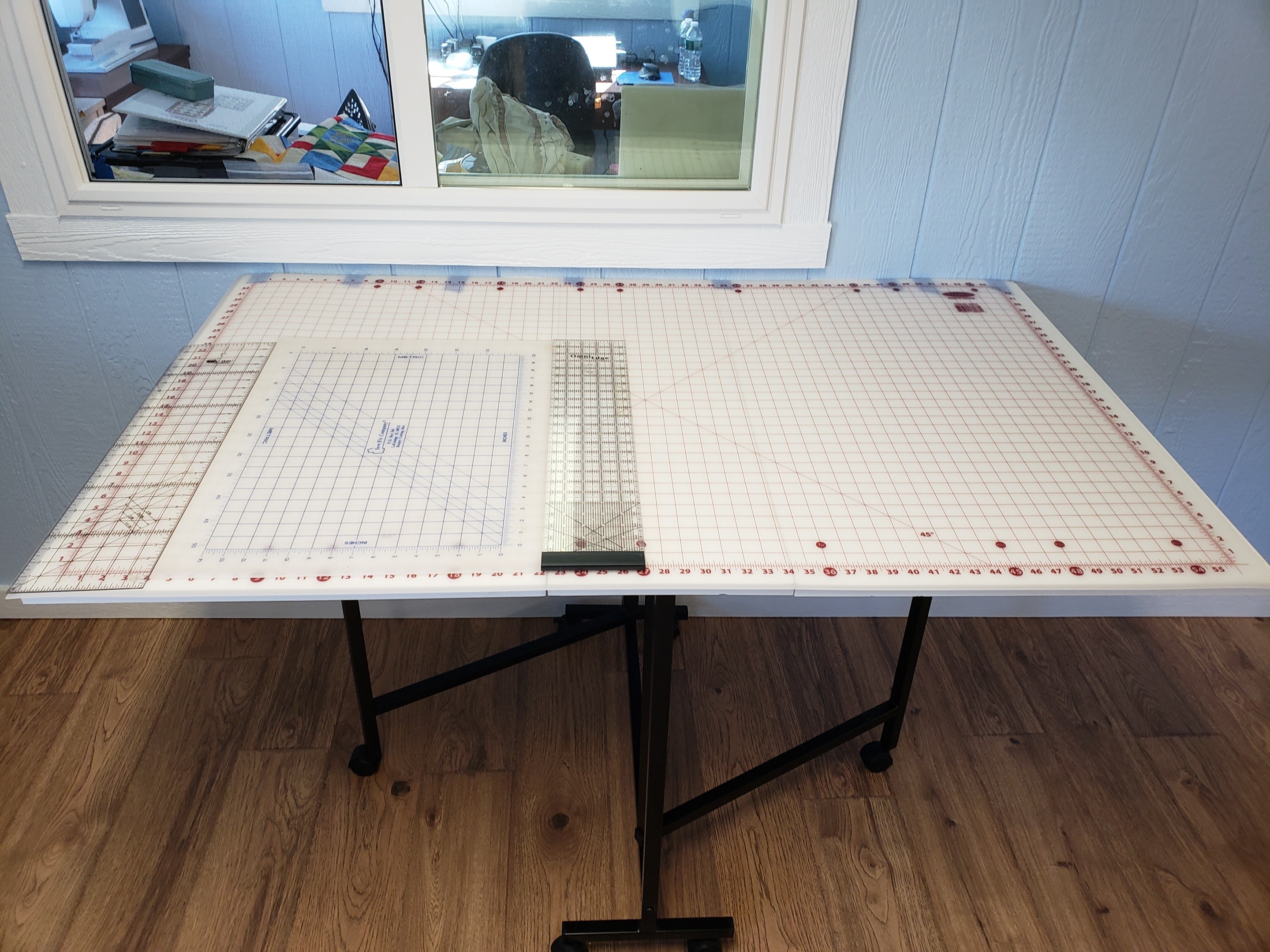 |
Ironing Table 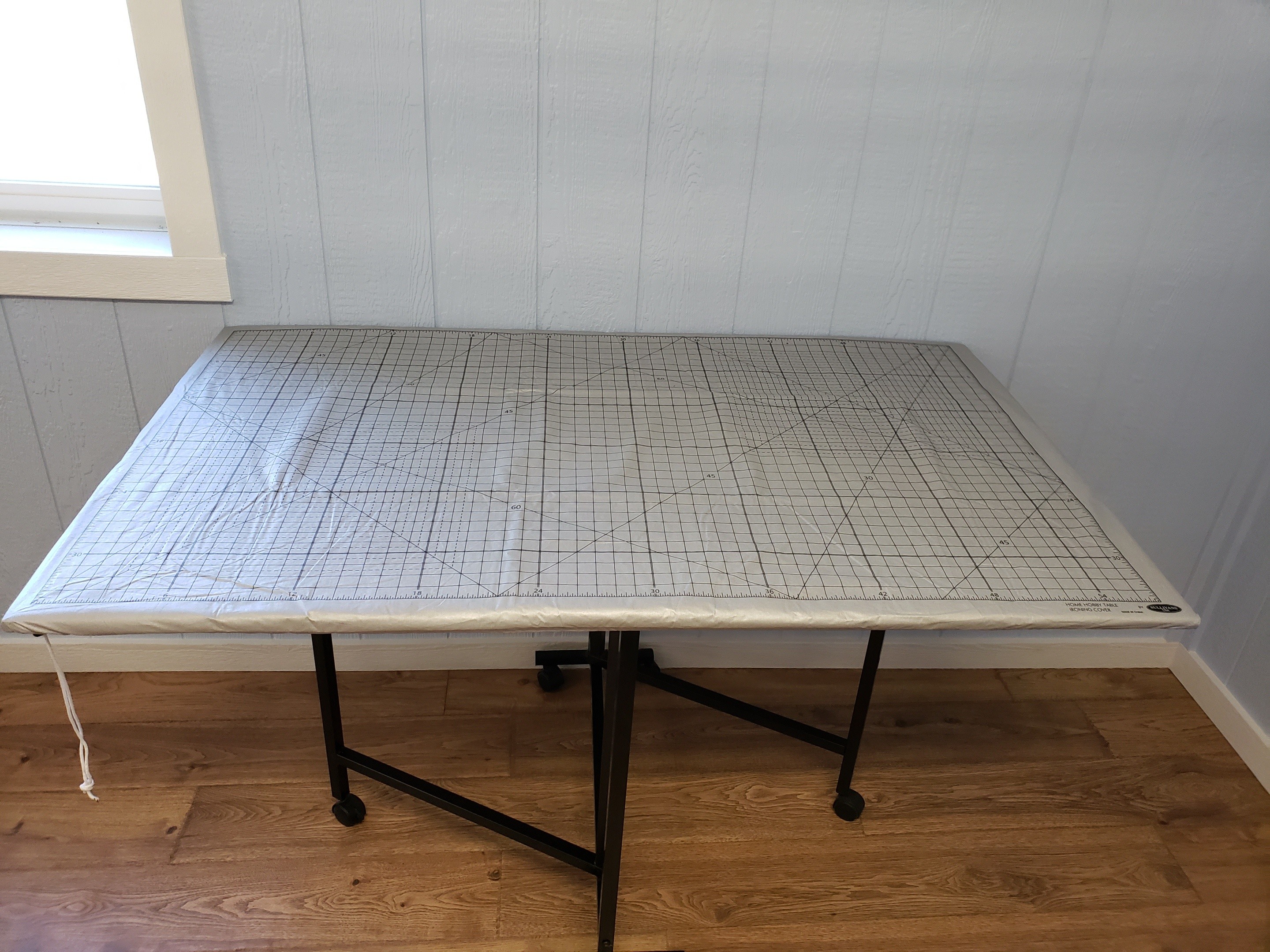 |
The Long Arm includes a Bernina 830 on a 12 Foot Frame with Grace QuiltMotion software. 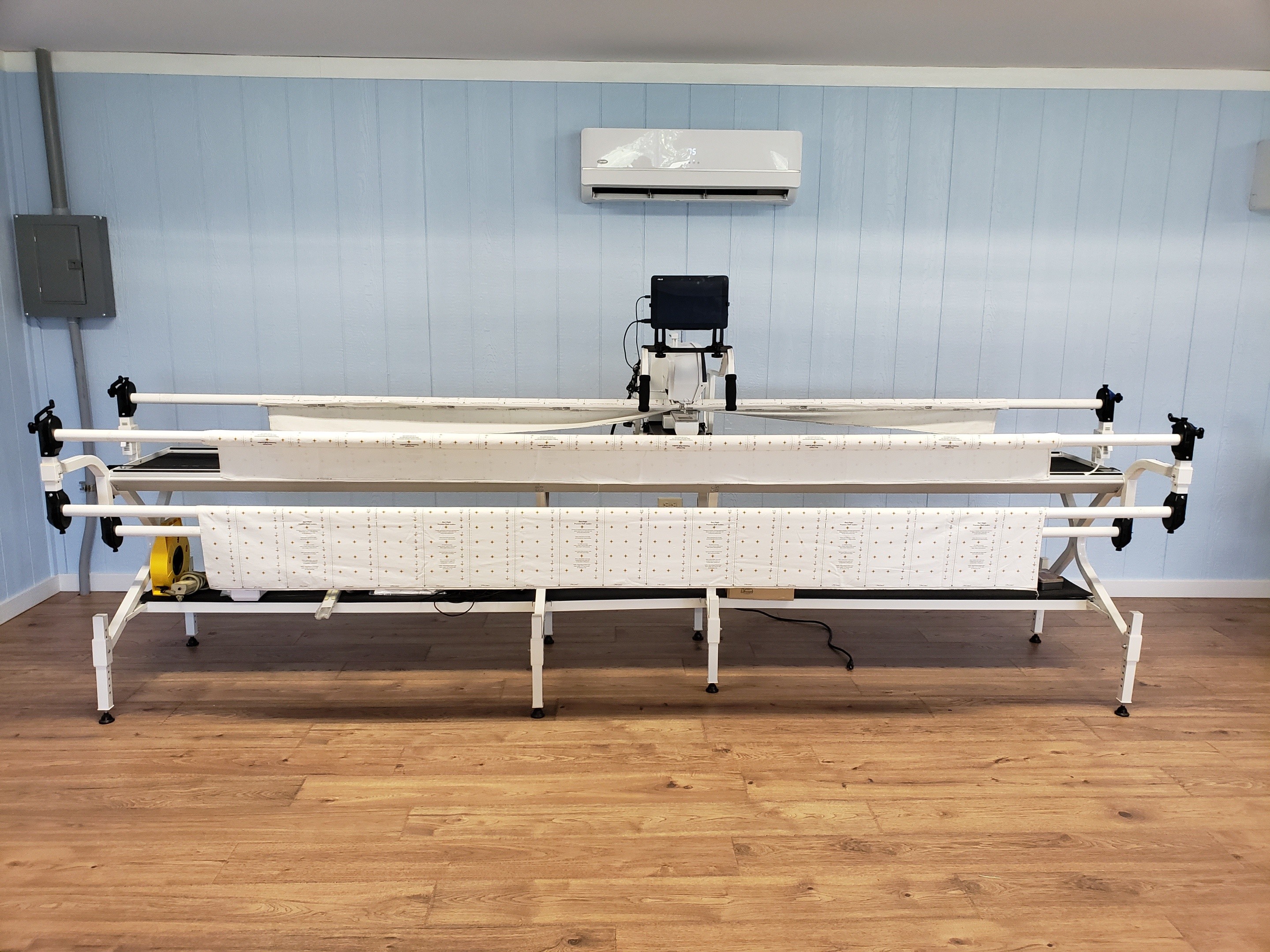 |

